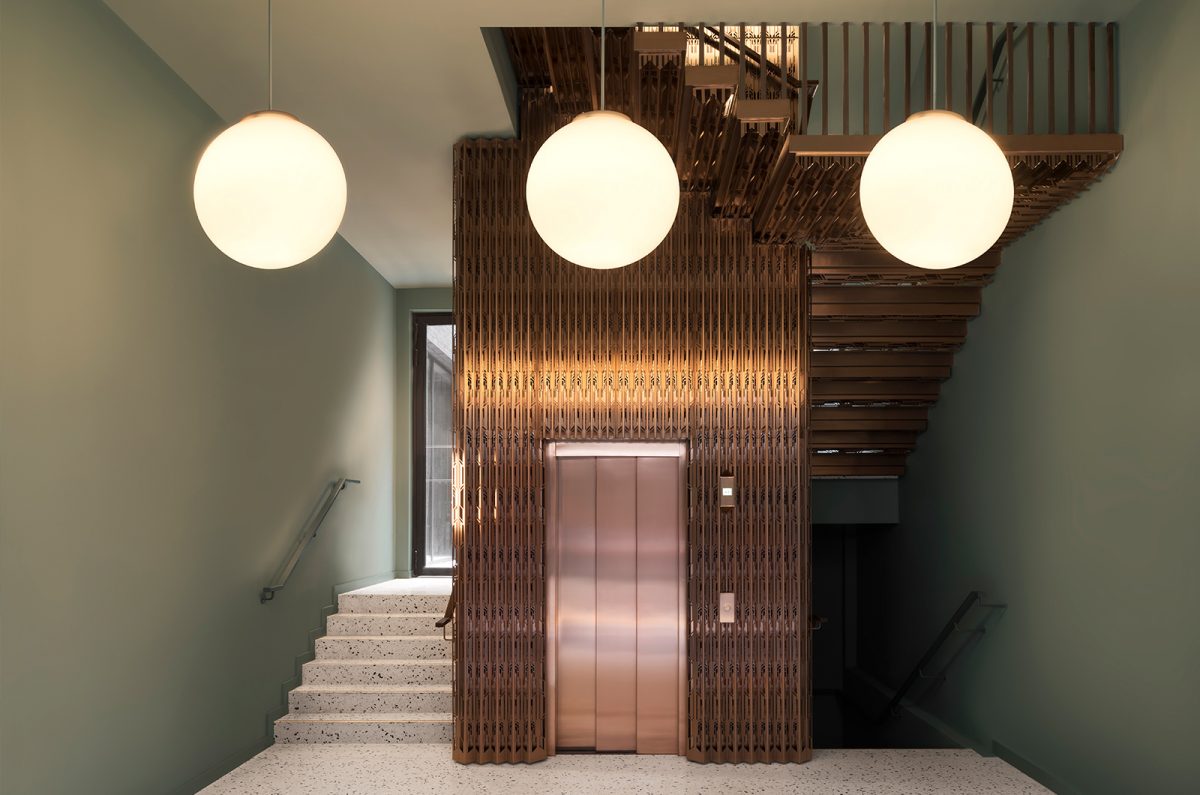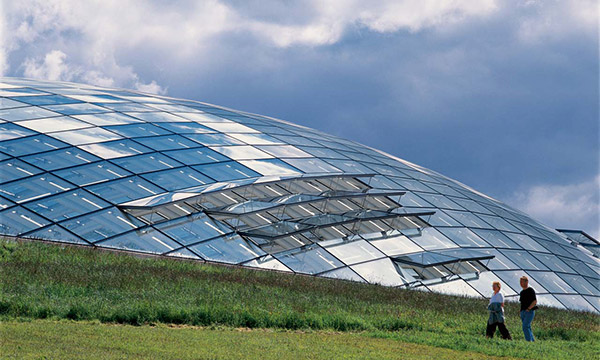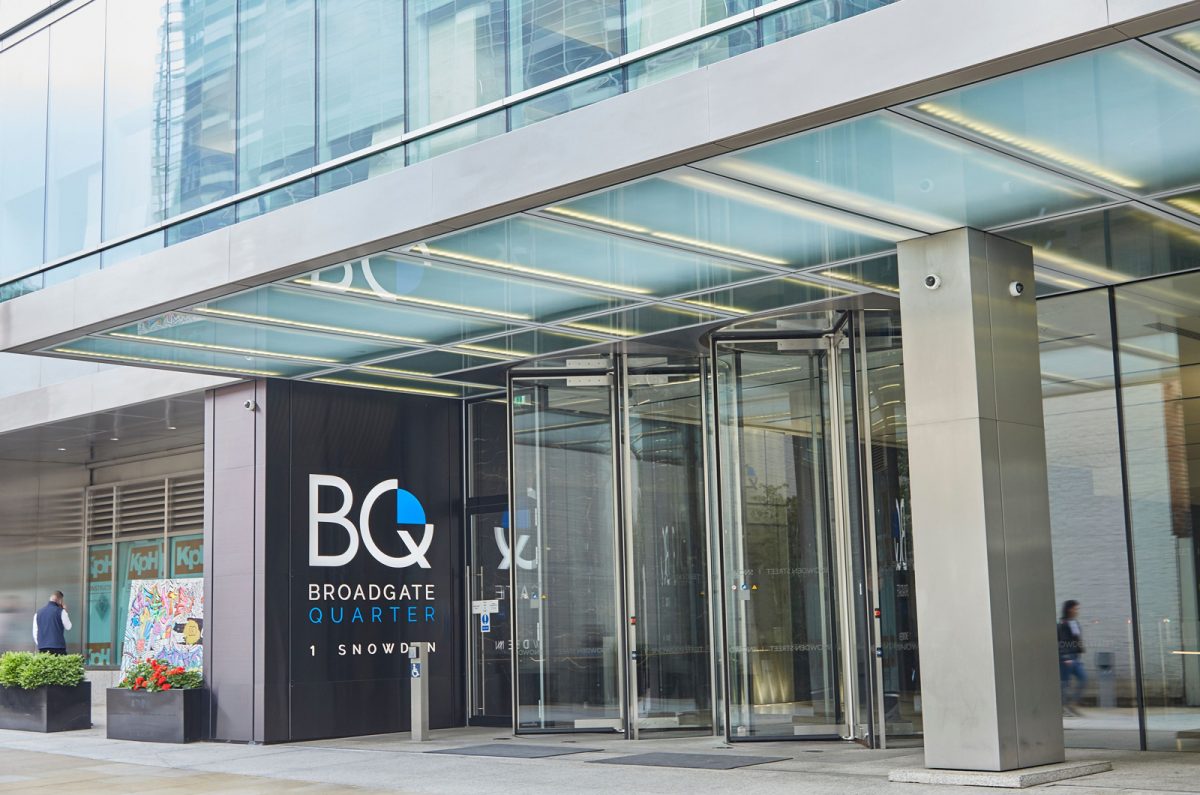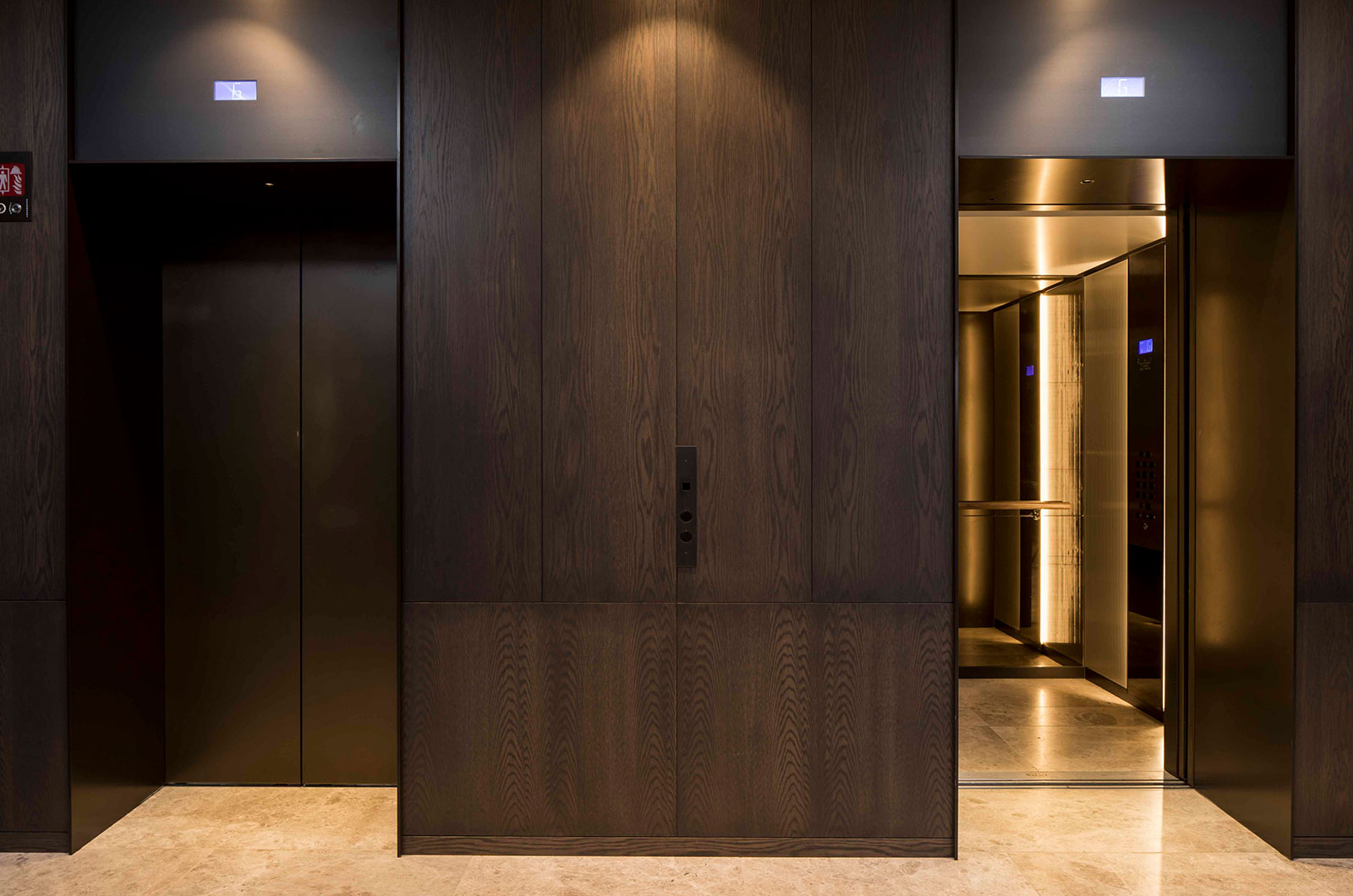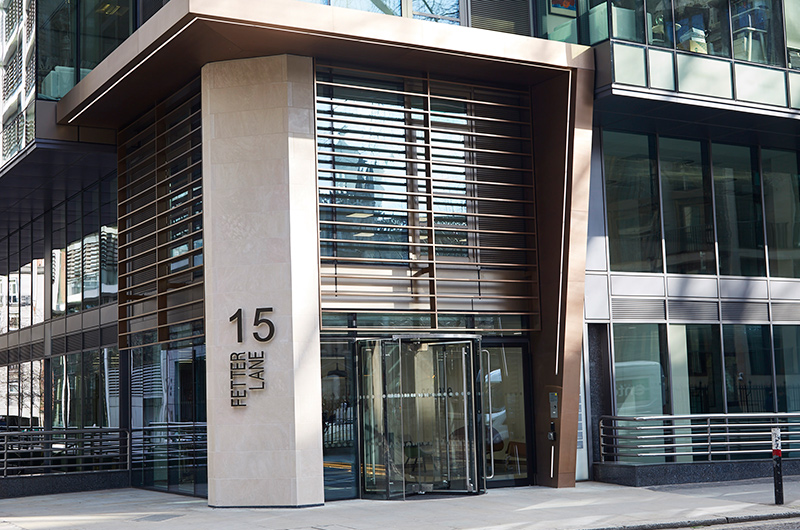-
Bronze detailing, The Gaslight Building, 29 -35 Rathbone Street, London W1
The metalwork structure for stairway and lift core Adriana Paice, Director of I.S.A. Holdings, commissioned the work on The Gaslight Building. I.S.A. Holdings is developing The Gaslight Building as a Refurbishment and Partial Redevelopment project. Adriana talks to us about the background to this project. The structure of the installation is a series of intricate…
-
The upgrade of the toilets at Victoria Station London with Rose Gold and Bronze PVD coloured stainless steel
Not a standard WC brief Adam Brown from Landolt + Brown tells us about his approach and involvement in the project. I had worked with Network Rail since 1997 on different projects when I was part of McAslan and Partners which is also how I first met John Desmond Ltd. In 2006 we set up…
-
Gallery: Cantilevered stainless steel canopy for 1 Snowden Street, Broadgate Quarter
Return to Broadgate Quarter, Stainless steel Canopy Case Study
-
Cantilevered stainless steel canopy comprises a statement façade for the cornerstone building in fashionable Broadgate Quarter
Contemporising a nineties building 1 Snowden Street is at the centre of the trendified area now known as Broadgate Quarter. A building designed in the nineties, it had dated quickly and needed to be brought into line with the expectations of office tenants in today’s commercial market. Here we hear from the people responsible for…
-
-
Dark bronze elevators created using PVD coloured stainless steel, Fenman House, Kings Cross, London, UK
Fenman House, consisting of 75 apartments, is part of a high-density scheme that is part of the Kings Cross Masterplan created by Allies and Morrison Architects and Urban Planners. The buildings in the scheme have been created to be tenure-blind, that is, providing consistent high-quality provision for occupants regardless of their having purchased, rented or…
-
Shimmering PVD coloured stainless steel screen signals the private check-in area for First Class and Gold Card members at London’s Heathrow Terminal 5
Universal Design Studio are architects and interior designers and Associate Stuart Mauger, tells us how the design developed for this 29 metre long wall comprising 350sq m of material. The Design Objective for the First Class check-in area We had worked with BA for around five years, previously on the T3 terminal which was on…
-
-
Complete entrance remodel for 15 Fetter Lane with bronze cladding, columns and Brise Soleil in Bronze PVD coloured stainless steel
Creating a new and dynamic identity for a leased office building Elizabeth Humphries, Associate Director Architecture at McBains. Elizabeth was the architect for this project. “The original brief was to undertake renovations to dilapidations as the main tenant was moving out of the building then McBains were asked to provide architectural services to refresh all…
-
